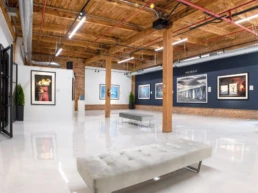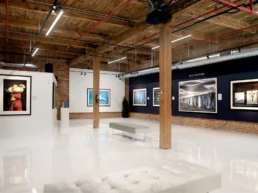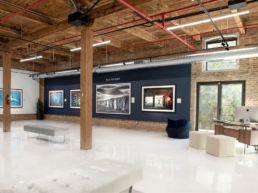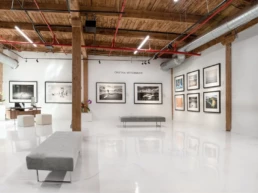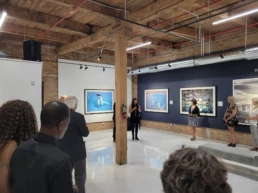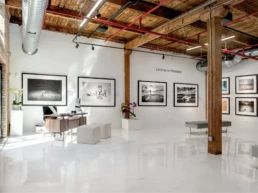This 170,000+ SF Timber Loft, Brick/Steel Construction is currently being rehabbed and over $1,000,000 is being spent on enhancements including sand blasting, new HVAC, remodeling of bathrooms, communal area lounge, new suites w/Juliet balconies/doors, rehabbed outside deck, etc. This space is ideal for artists, film studio, stylists, theater, office, restaurant…
We are working to create a holistic environment in which all tenants can thrive in a fun, energetic and dynamic environment with a large variety of talents and skills for cross business sharing of customers and skills. We are striving to create a space where business and personal relationships flourish! Come help us make this the most successful incubator in Bridgeport/Chicago!
- Listed rate may not include certain utilities, building services and property expenses
- 14’ – 15’ Finished Ceilings
- Central Air and Heating
- Security System
- High Ceilings
- Natural Light
- Emergency Lighting
- Open Floor Plan Layout
- Space is in Excellent Condition
- Balcony
- Closed Circuit Television Monitoring (CCTV)
- Exposed Ceiling
- After Hours HVAC Available
- Shower Facilities


